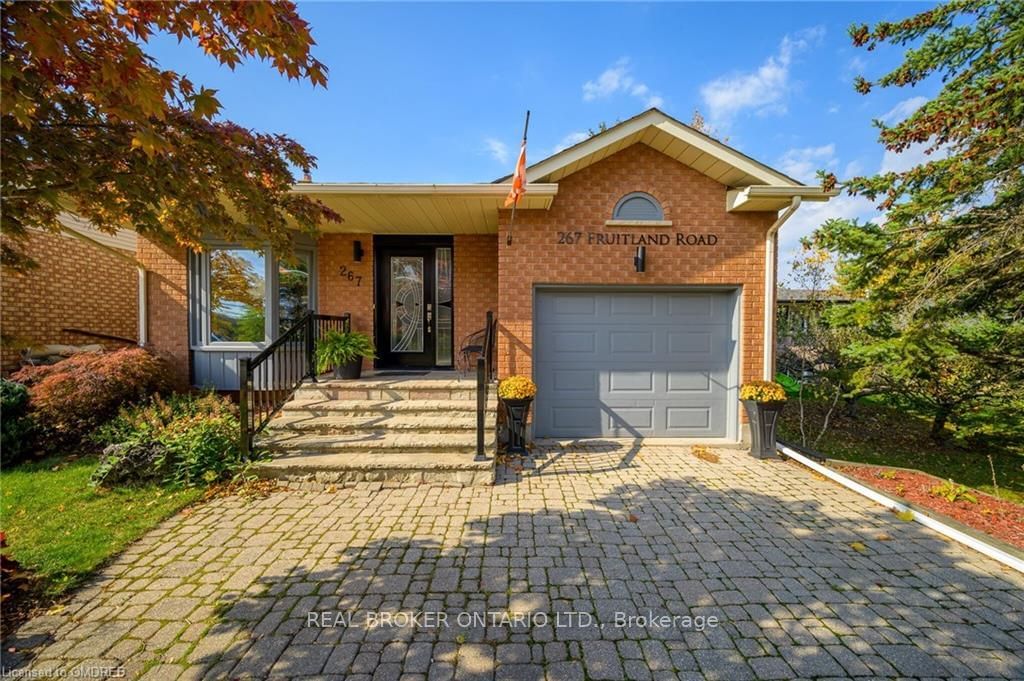$1,039,900
$***,***
3-Bed
4-Bath
1500-2000 Sq. ft
Listed on 3/1/24
Listed by REAL BROKER ONTARIO LTD.
A perfect family home in the desirable Stoney Creek! W/almost 3000sf of fin.living space this 3-bdrm, 4-bth, 1-car garage offers everything you need. Through the custom 36" front dr, the main flr features a delightful blend of slate & hrdwd flrs, a liv& din rm, & an O/C kit w/refreshed cabinets, new deep Kraus sink, quartz counters & island. The fam rm, complete w/wood-burning F/P, is perfect for cozy nights. Main flr 2pc & laundry. Upstairs, a lrg primary suite w/a W/I closet & 3pc ensuite, + 2 addit'l bdrms & 5pc bth, providing ample space for the family. A prof. Fin. Bsmt boasts a well-insulated drycore subflr & easily convertible to in-law suite. A lrg O/C fam rm & kitchenette, a 2pc bth, office area (easily converted to a bdrm), a wrkshp, & storage. Outsde, a spacious yard & lrg deck, perfect for entertaining. UPG'S incl light fixtures, faucets, roof in 2020, skylight 2023, & wndws on the main lvl 2022, balance of the main flr wndws & drs UPG'd in 2021.Near amenities, sch's & QEW.
Roof 2020, new Skylight 2023 Windows: main level: front and dinning room approx 2022 balance of main floor windows and doors 2021
To view this property's sale price history please sign in or register
| List Date | List Price | Last Status | Sold Date | Sold Price | Days on Market |
|---|---|---|---|---|---|
| XXX | XXX | XXX | XXX | XXX | XXX |
| XXX | XXX | XXX | XXX | XXX | XXX |
X8106250
Detached, 2-Storey
1500-2000
6+4
3
4
Attached
2
31-50
Central Air
Finished, Full
N
N
Brick, Metal/Side
Forced Air
Y
$4,817.01 (2023)
< .50 Acres
111.97x40.30 (Feet)
